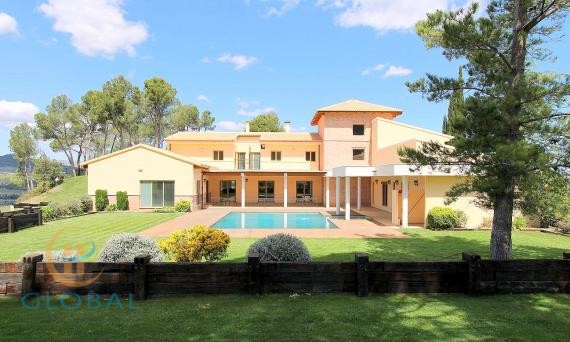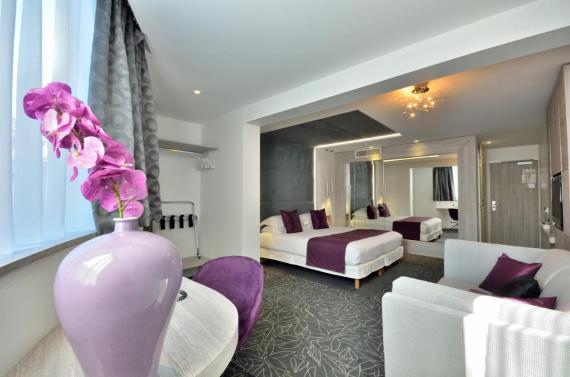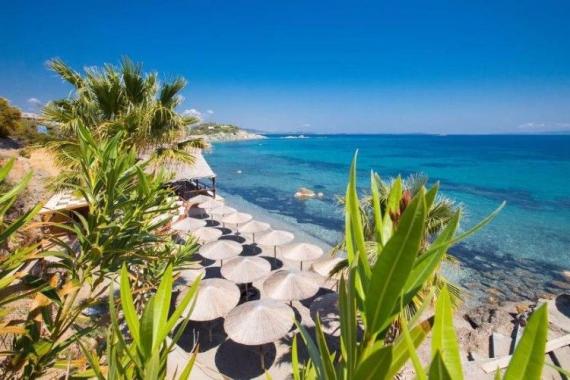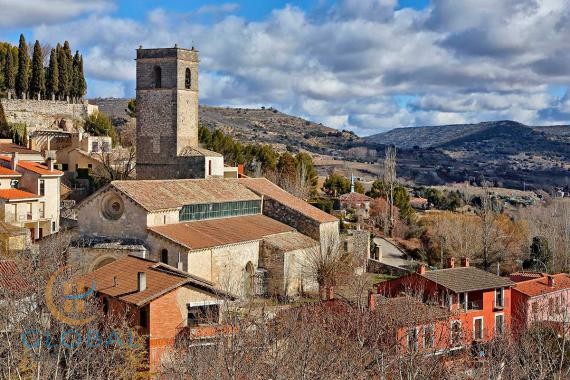











Presentation

Update: In the past year, heat pump cooling and heating of the rooms were implemented, and the owner also started the installation of the attic.
The design of the staircase has already been completed, so there is an opportunity to create 10 more rooms in the attic, so we will almost double our capacity.
Hopefully, the planned solar panels will be installed in the spring, so the hotel will be almost completely self-sustaining.
Of course, inflation has raised the price of real estate in Hungary as well. (approx. 35%)
So the sale price has been adapted to reflect the inflation and the above-mentioned developments.
********
The hotel complex enjoys an exceptional location in Southwest Hungary, right on the shores of a Lake and close to Croatia. The complex is unique in that it is located in a strong bioenergy area (excellent for healing)
The lake (700 hectares) is crystal clear and suitable for fishing, diving, sailing, swimming or other water sports.
Its surroundings are large game areas, a favorite of hunters. The complex and its surroundings are very popular.+ Preliminary development project (up to EUR 10 million)
Hotel infrastructure and facilities
- two-storey hotel with restaurant (713 m2)
Hotel:
11 guest rooms + 1 apartment
- restaurant:
- HACCP sytems restaurant with 200 seats and fully equipped kitchen
- The restaurant has 150 seats and + a covered terrace with 50 seats. The restaurant has 72 arches with paintings and wrought-iron elements, a 37 kW fireplace and a wooden storage room next to it. (like in a medieval castle)
- Upstairs is a lounge for 20 people.
- a two-part cellar, one with a freezer and the other with a large storage room.
- 4 castle towers, one cold store, two of which are accessible and overlook the lake and the surrounding areas.
- private beach complex:
- multi-storey sun terrace, complex
- Pizza kitchen
- Barbeque bar
- Ice cream parlor
- garden with cooking facilities: outdoor stove, kettle, etc.
- garden (tidy, paved)
- multi-level sunbathing area with 50 sunbeds
- diving track
- fishing and marina, pier (16 m long)
- stone terraces with seating and tables
- 80 m2 parasol with automatic wind sensor closing
- Transylvanian style brick entrance gate
- neon light-operated billboard + 12 m2 billboard illuminated by the road
- Parking for 70 cars.
- the external area of the complex is 2000 m2
The design of the main building is unique in that it was built on the model of a medieval castleit, complete with 4 turrets, 72 arches, murals and stone work. The interior design also incorporates turrets and typical castle architecture.
The complex is fully connected on public utilities. ( 2 x industri electricity, water, sewage , internet, digital TV ... etc.)
Other Details: Number of Bedrooms: 12, Number of Bathrooms: 13
The property can be taken over immediately, is still in operation, litigation and free of encumbrances!
Details
Extras
Contact us
Please fill in the form below for more information.
Similar hotels
Fabulous Country House – Rural Hotel project - retreat, inland of Costa Blanca
-
6 rooms
-
1586 m2
-
28 rooms
-
120 rooms
-
5640 m2
Great Spa Hotel with 10 rooms in a village between castles and mountains
-
10 rooms
-
1100 m2










