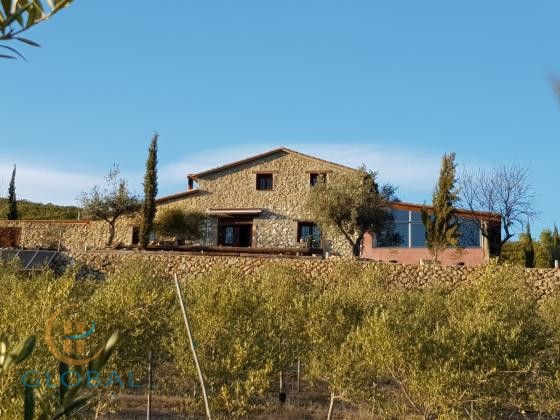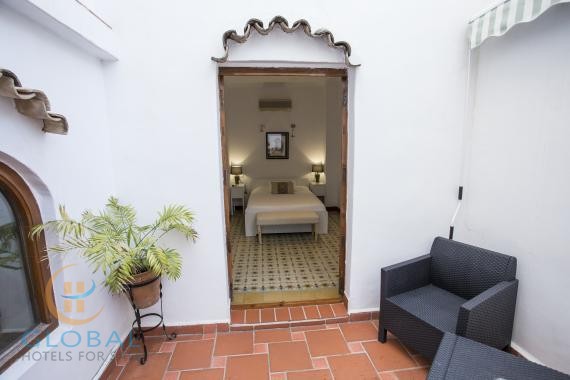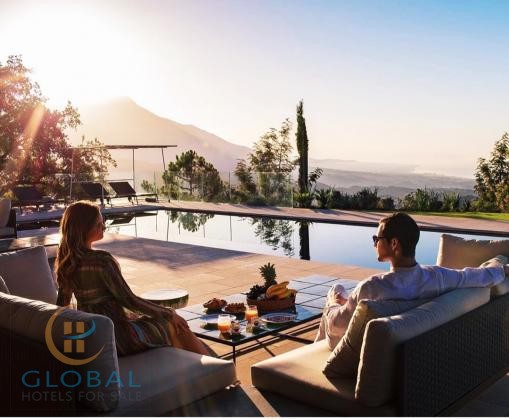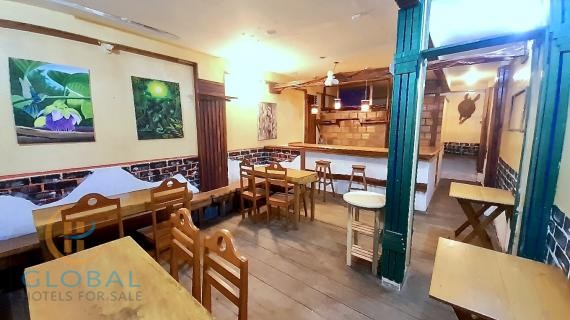

















Presentation

SOLD !!
This has been a lifestyle business for the current owners over the past 18 years.
The house is a former farmhouse which was divided into 3 storeys – animals/humans/hay.
It was then restored by the previous owner into its present structural form and was sold to its current owners in 2003. The accommodation now encompasses the owners’ contemporary accommodation, plus two more traditional, but comfortable, apartments for short term holiday rentals.
The area offers a great hub for tourists, and there is a thriving cultural and commercial “scene”. The Mercantour is a fantastic National Park which is easily accessible offering superb outdoor activities summer and winter, and just an hour north of Nice. Ideal for Catered walking as well Activity holidays.
• 10 rooms, 5 bedrooms, 5bathrooms
• Generous, flexible accommodation
• Well maintained throughout
• Land to cultivate and or raise animals (9000 m2)
• 264m² living space
• Modern stylish owners’ living space
• Extra income potential from two holiday flats (gîtes)
• Tranquility and wonderful views
Private house (very important part of the property):
Top Floor – 60m²
An open plan space with room configurations created by roof beams
Bedroom – (11m²) - velux window, three electric sockets, two radiators, laminate floor, three wall lights.
Wet room – (4m²) - velux window – glass shower panel. White WC and sink. Tiled wall and floor – fully tanked for waterproofing - radiator.
Living room – (22m²) – 2 velux windows – 2 radiators – three electric sockets, 2 wall lights, 1 ceiling light, wall mounted smart TV point. Alcove and shelving for multimedia equipment, sporting four power points and ethernet connections to modem/router, ethernet and USB panel for smart TV, laminate floor.
Landing – (5m²) – open plan area receiving stairs from middle floor. Two velux windows. One electric socket. Access to auto bleed valves for heating circuit, expansion tank for standby heating system. Ceiling and stairwell light. Laminate floor.
Office – (10m²) – radiator, 2 electric sockets. 2 small velux windows. One ceiling light. Land line telephone cable supply, internet supply, panel sporting four ethernet sockets directly connected to living room multimedia alcove. Laminate floor.
Store room – (8m²) – windowless, with electric radiator. Three ceiling lights. Three power points. Laminate floor.
Middle Floor – 67m²
Split between the owners' accommodation and the C. gîte
Outside space – substantial partially covered terrace space on the east and south facing side. Outside lights.
Living room – (33m²) – Door from kitchen, 2 windows, 2 French windows to south facing terrace. Wood burning Petit Godin stove with granite plinth. Two radiators, 6 electric sockets. Laminate floor, two wall lights. Covered terrace to South, with outside lights.
Kitchen – (29m²) – Door from living room and doors to terrace to east and west. Glazed doors, windows to east and west. Comprehensive kitchen units (installed in late 2017) at base and wall level. Double sink. SMEG 6 ring gas hob and electric oven, Bosch dishwasher, and Whirlpool silver fridge/freezer . NOVY “top of the range” cooker hood, venting to outside. Terrace to East and South. Tiled floor. 7 electric sockets. Ceiling lights.
Bathroom – (5m²) – White bath & tiles, WC, sink and shelf. Electric radiator/towel rail. Ceiling light. Mirror light with shaving socket. Tiled floor. Window to east.
Stairwell – custom made oak stairwell to third floor.
Ground Floor – UTILITY SPACE
Split between utility areas and the ground floor I. gîte
Garage – attached stone built garage – (15m²) with electric supply, electric meters – shelving units – fridge/freezer – upright freezer .
Cellar and service area – (26m² of which there are 9m² included in the sale meterage as dictated by French law) – access from above garage – comprising a boiler room, with heat pump and secondary oil heating system, laundry room – Bosch nearly new washing machine , and storage space. Electric light and shelving units – water tanks – sonar, rodent repellent plug ins. Electric supply panels.
Both gîtes have independent entrances and may be sold furnished and equipped
- A two bedroom flat – access from 3 outside doors – 82 m2
- A two bedroom flat – access 1 outside door – 46 m2
The opportunity is divided into 5 adjoining plots of land, the house standing on plot 779, offering a total of 2.2 acres
Full info and layout on demand !
Details
Extras
Contact us
Please fill in the form below for more information.
Similar hotels
B&B Finca in a rural setting with olive oil production – ideal for a Yoga retreat or Wellness
-
8 rooms
-
6 rooms
Newly built villa ideal for luxury B&B 8 minutes from the beach and close to a natural park
-
5 rooms
-
2020
-
320 m2
Small apartment hotel with commercial premises in the center of the city of Iquitos
-
0 rooms
-
264 m2










